Saturday, October 29, 2011
K Residence by Rodiguez Studio Architecture P.C.







K Residence by Rodiguez Studio Architecture P.C.
“The K Residence is in Manhattan’s Greenwich Village. Phase I was a gut renovation of a 1,400 sqft, two bedroom apartment. By removing a few partitions, the main space – comprised of the kitchen, study, living and dining room areas – was opened up to allow for more daylight and greater views of the surrounding New York City landscape.
The newly renovated den, once a space for storage, is fronted by a pair of customized sliding aluminum doors, which also act as a backdrop for the entry foyer and hallway. The continuity across the different programmatic spaces is achieved by the use of signature bamboo plywood and painted wood cabinetry.
Phase II will include an extension into the adjacent apartment, which will allow for more bedrooms, a laundry room, and a home office.”
via
Friday, October 28, 2011
McClean Design - Blue Jay Way Residence

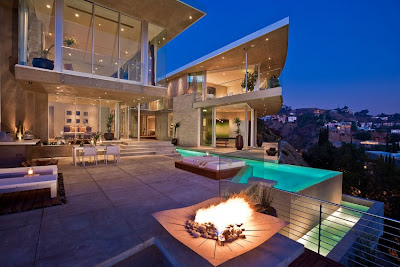

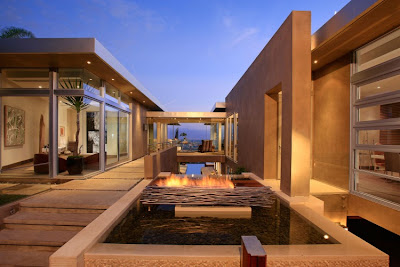

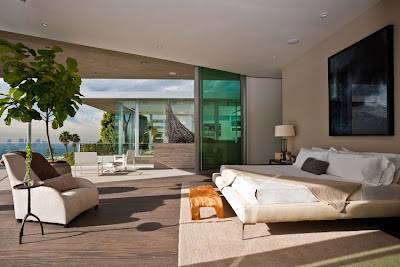
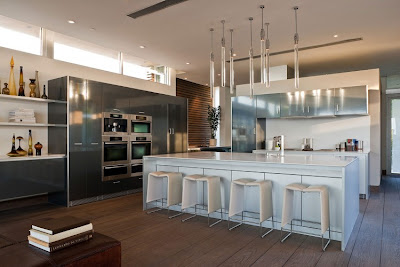

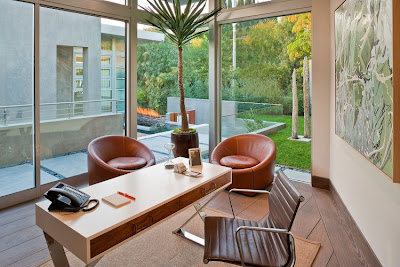


Blue Jay Way Residence by McClean Design:
“The 6,800-square-foot Blue Jay Way Residence by McClean Design is located on a spectacular lot above Sunset Strip with panoramic views—from downtown and west Los Angeles, to Santa Monica, the Pacific, and Catalina Island.
The design of the house maximizes access to the view such that all the main living spaces look out over it. The client desired a house designed around a long pool and this became the central design element of the project.
It begins adjacent to the driveway as a water wall, around which the entry sequence is wrapped. Upon ascending to the main level of the house, the water element becomes an ornamental pool before dropping into the spa below, and then extends to a 75-foot-long lap pool cantilevered over the slope into the view.
The entry to the house is a glass bridge over the pool below. The house is divided in half by the water feature and a pool to minimize the structure’s perceived size and to separate the private spaces (master bedroom, study) from the public (living, dining, kitchen).
The living room and master bedroom are cantilevered over outdoor spaces below and appear to hover against the background of the city beyond. The lower level includes several guestrooms, a media room, and a four-car garage. The palette of materials is soft contemporary with extensive use of concrete, wood, and stone.”
via
Thursday, October 27, 2011
Queens Park Residence in London





Spotted on DomusNova, this beautiful house on sale is situated on Kingswood Avenue bordering the Queens Park in London, UK.
According to the broker, the house is “a bespoke one-off, designed to house a modern minded family in the utmost luxury. Inside it is a sanctuary of free flowing living space with functionality, light and warmth at its heart.”
at £4.95 million, this house is not your average residence!
via
Wednesday, October 26, 2011
Tahoe Ridge House Design by WA Design Inc
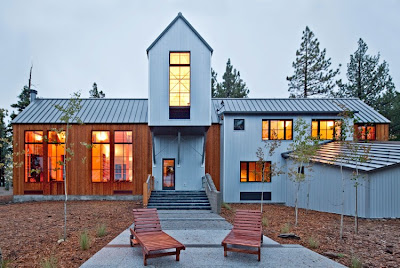
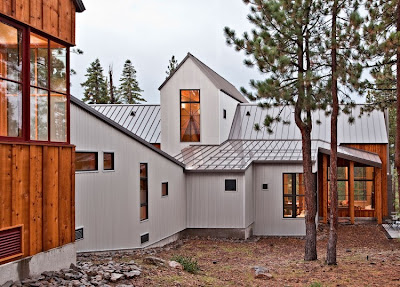

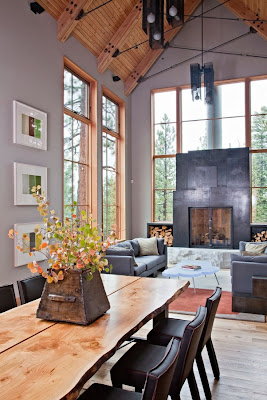


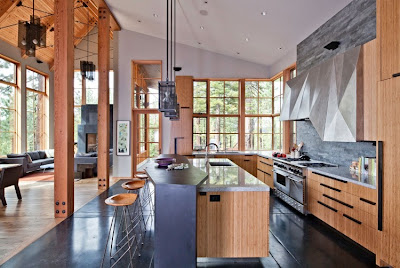


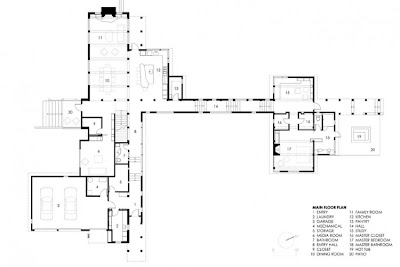
Tahoe Ridge House by WA Design Inc:
“The Tahoe Ridge house is located on one of the last large parcels in the Tahoe area. Eight acres of land with dense stands of white and red fir slope upward to the rocky granite ridge crest that forms a backstop to this exceptional site. This was the second home we had designed for the clients, the first being the Strathmoor House. The usual period of getting acquainted was already in place for the Tahoe Ridge House. Our design aesthetics and goals were aligned at the onset to conceive of a contemporary building uniquely rooted in the Tahoe area and the spectacular site.
Vernacular mining and stamp mill buildings in the Tahoe area inspired the design of this home. Long before Tahoe was a ski resort, it was a gold rush destination. Tall stamp mills were used to pulverize hard rock into fine silt from which the gold could be removed. All movement of material within the mill was achieved by gravity hence the structures are characteristically elongated vertically.
Significant mountain vistas quickly became a key design consideration. Views of the mountains of Nevada to the north, to Tinker’s knob and the Sierra Crest to the south, needed to be revealed. These criteria resulted in a floor plan that sprawls along two orthogonal axes and ascends vertically to the north to the study and master bedroom. The experience of flow along the axes is enhanced by a clear rhythm of 10” x 10” recycled Douglas fir structural posts that tie in with the roof framing above.
A mix of Western Red Cedar and Galvalume metal siding applied as a tight skin pay further homage to the old mining buildings. On the interior of the home, large recycled timbers and heavy metal bracketing extend the industrial aesthetic and resist the substantial snow loads of winter. Large Sierra White granite blocks are carved and hewn to form the fireplace hearths. The building throughout is clearly rooted in and derived from its mountainous site. A large male black bear has lived in the boulders above the house for many years and remains undaunted by recent construction, occasionally strolling unhurriedly down the new entry drive.”
via
Resort Casa de La Flora by VaSLab Architecture
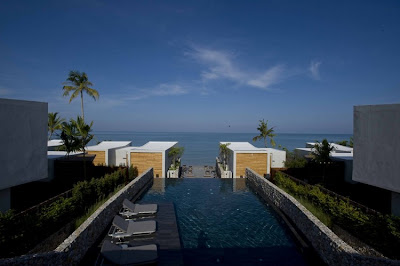
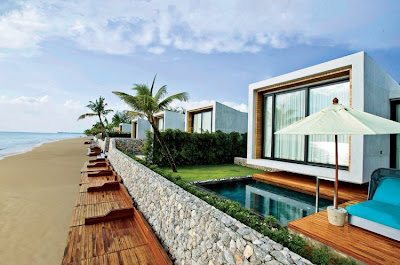

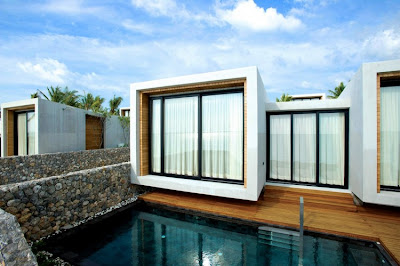
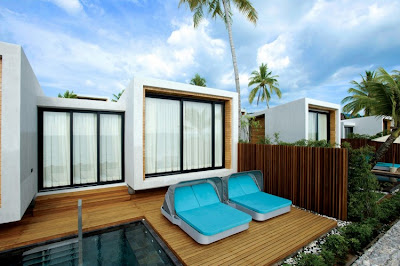
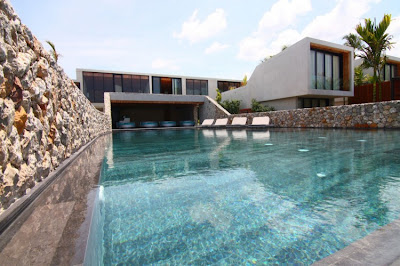

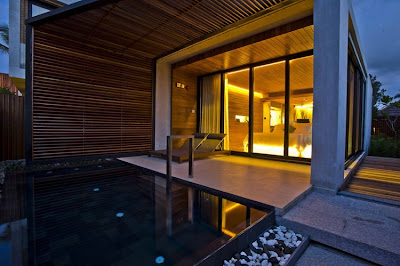
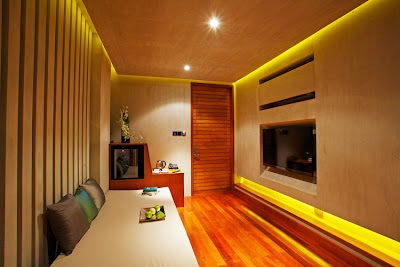


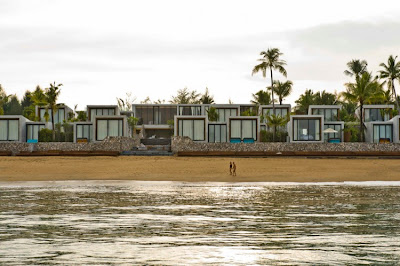



Casa de La Flora Resort description:
“Surrounded by Khoalak‘s pristine, breathtaking beach and benefiting the rare sense of serenity. Casa de La Flora provides the perfect getaway from the bustling city life. Not only we offer a peace of mind through the well-preserved, first-class tropical beauties and lush flowers strewn over the premise, our unique design hotel is also attentive to the design details. Triumphing aesthetically modern and cutting edge architecture.
Casa de La Flora’s prevalent features exudes neoteric lifestyle and fashionable holidaying but without forgetting to add in tangible warmth, homegrown hospitality and graceful service to the mix.
At Casa de La Flora, we blend privacy, peace, beauty,nature, comfort together with style, sewing it on a trendy silver plate.”
via
Subscribe to:
Posts (Atom)





